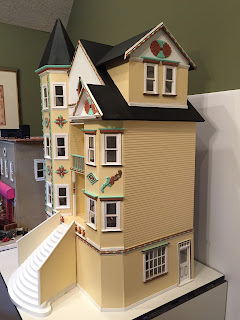The original arrangement of the rooms in the dollhouse never worked for me but I could see potential if I thought about it long enough. The question of where to put the bathroom just nagged at me. The room often shown as the bathroom was quite an awkward space. The angle of the ceiling was extreme leaving only a third of the room useable. I looked around my workroom and thought about the large dormer on my bungalow and went for it. It was very scary cutting that large hole in the roof and not knowing how to fix it if it was a a mistake.
I added trim and windows on the large dormer to match the design of the front of the house.
I drew my guidelines and used my jigsaw to cut the hole out. I made my usual foam board mockup and tested it several times. The blue line eventually be came my cutting line.
I decided on a flat ceiling inside the dormer to make it easy to install a light and it also made the room feel more comfortable. The peak area above is dead space.
I need to touch up a few spots on the dormer, the paint is still wet on the roof.
After I raised the roof line, the room was now a larger room and my bathroom furnishings looked sparse so I turned it into a bedroom for "someone special" instead.
I added two walls and a door to the rear of the boy's room and converted the nonfunctional space of the tower into a bathroom.
Now my bathroom is the perfect size for the furnishings, I even have space for a wicker shelf behind the door for storage.
I going to install a battery operated ceiling light and keep the top of the tower roof removal to provide direct access to the room from above.
















Hi Jocelyn! I think that you have done a Marvelous job of raising the roof! The new dormer really changes the profile of the roofline but it certainly ties in well. The amount of usable floor space is Fabulous, and by moving the bathroom to the turret, it has given you a type of hidden room that makes people want to stick their entire head inside so that they can see around the corner! :D I love the way that you have decided to organized this cosy bathroom. So ,Well Done with both the roof and with the way that you have reconfigured the entire top floor!
ReplyDeleteelizabeth
Hello Jocelyn,
ReplyDeleteFantastic work! I love the larger dormer! It looks beautifula nd works well with the exterior of the building and is such a better use of space inside. Very well done. The bathroom in the tower is just right. It feels like that space was made to be a bathroom. I am very impressed by your work and the great changes you have made.
Big hug,
Giac
Hi Jocelyn
ReplyDeleteThe alterations are brilliant! The lovely room you now have is very spacious indeed and I love the turret bathroom....very much a little surprise where you least expect it! Gorgeous work!!
All the best
Vivian
Hi Jocelyn,
ReplyDeleteI love that like any homeowner you found the solution to
things that aren't working in a home. It looks great, and all
those little "quirky" things are what make a home a home!
Regards,
Philip
Thank you all for your wonderful comments, you'll never know how much courage it took to cut a whole in that roof, LOL! But I'm so glad I did.
ReplyDelete