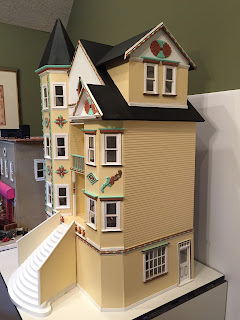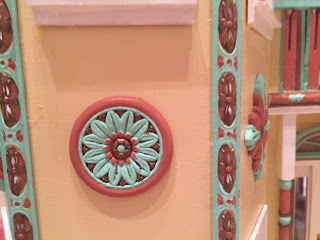The original arrangement of the rooms in the dollhouse never worked for me but I could see potential if I thought about it long enough. The question of where to put the bathroom just nagged at me. The room often shown as the bathroom was quite an awkward space. The angle of the ceiling was extreme leaving only a third of the room useable. I looked around my workroom and thought about the large dormer on my bungalow and went for it. It was very scary cutting that large hole in the roof and not knowing how to fix it if it was a a mistake.
I added trim and windows on the large dormer to match the design of the front of the house.
I drew my guidelines and used my jigsaw to cut the hole out. I made my usual foam board mockup and tested it several times. The blue line eventually be came my cutting line.
I decided on a flat ceiling inside the dormer to make it easy to install a light and it also made the room feel more comfortable. The peak area above is dead space.
I need to touch up a few spots on the dormer, the paint is still wet on the roof.
After I raised the roof line, the room was now a larger room and my bathroom furnishings looked sparse so I turned it into a bedroom for "someone special" instead.
I added two walls and a door to the rear of the boy's room and converted the nonfunctional space of the tower into a bathroom.
Now my bathroom is the perfect size for the furnishings, I even have space for a wicker shelf behind the door for storage.
I going to install a battery operated ceiling light and keep the top of the tower roof removal to provide direct access to the room from above.






























