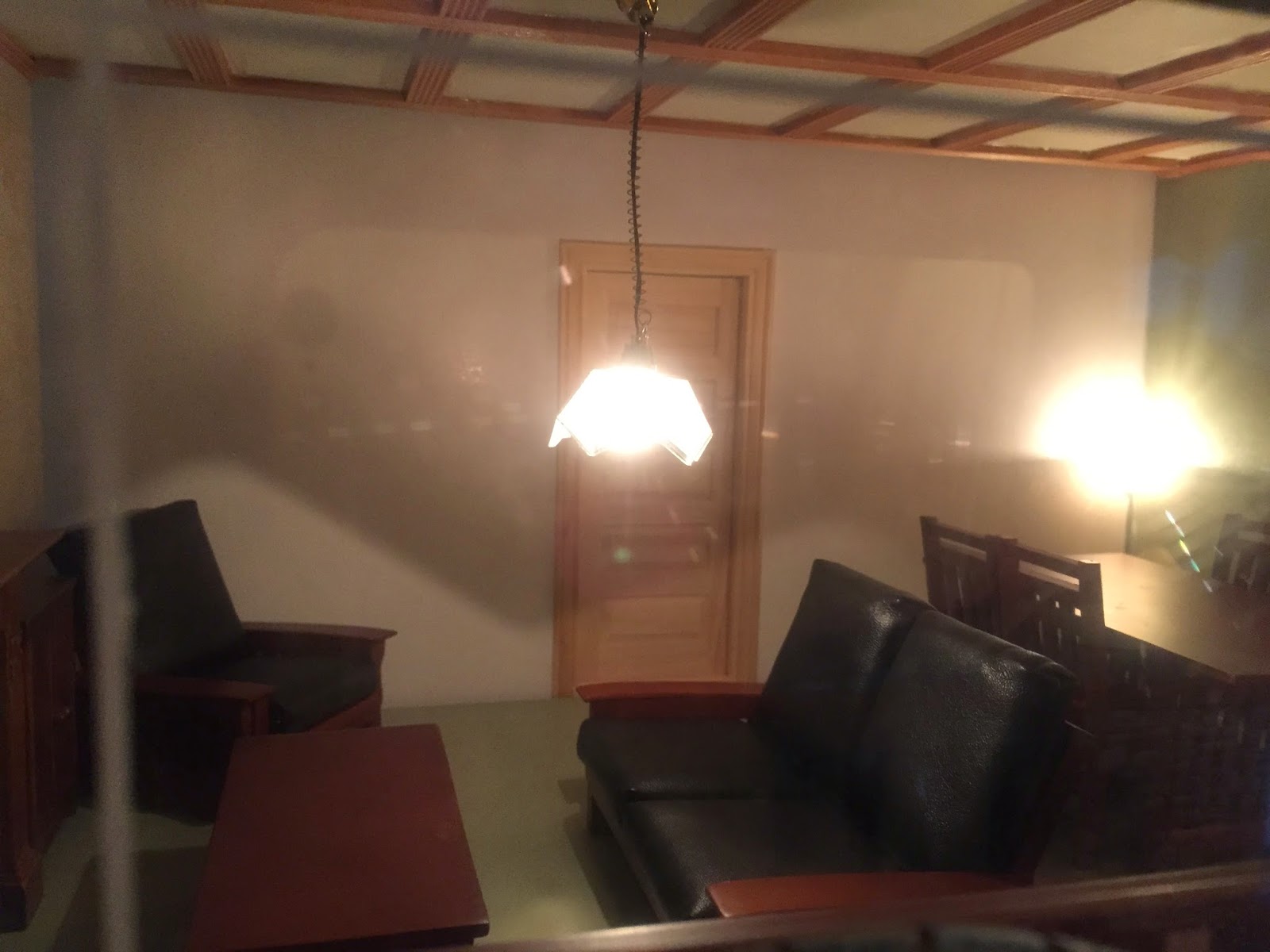I've always wanted to separate these two spaces. The living and dining rooms are separated in most of the pictures of these homes that I have seen online. My room is very tight and limited, so it can not take up much space. I thought about columns in the craftsman style but just not sure...whatever the final decision it will be removable. I have been thinking of adding windows on the fireplace wall to compliment the existing windows and paneling to the walls.

 |
| flat wall with paneling no wallpaper |














Jocelyn, pony walls with half columns (i.e. picture #3) are very common in Craftsman houses, and in miniature, they really don't need to extend that far into the room. (My mom's house has pony walls that are 2.5 feet wide...in miniature, you can probably get away with 1.5 inches.)
ReplyDeleteYou *could* also visually lighten the look of a room divider by painting it white (extremely common in California Craftsman houses), but if you're up for a little scratch building, many dividers feature open shelving, cabinets with glass doors on both sides, etc. This connects the two spaces while keeping some visual separation and allowing light into both rooms (it works really well in a friend's real-life house).
I love your suggests, I bought some small cabinets to try to mimic the look but I may give the scratch build a try. Thanks, I didn't know what the walls were called, I learned something new.
DeleteI think adding windows would be the perfect finishing touch :)
ReplyDeleteI just need to decide on the design now.
DeleteI just am always in awe of your work. I so love looking at what you come up with....such a gift you have. Thanks for sharing your great ideas!
ReplyDeleteThank you so much, I always hope to inspire others with my work.
DeleteHello Jocelyn,
ReplyDeleteI think the windows are a great idea. As for the devision of the rooms, I like the idea of columns but if they are too thick did you consider a flat room divider. I have seen several ones in the style of the cottage that could work well I think. Very much like a floor to ceiling screen.
I look forward to seeing your changes.
big hug,
Giac
Such impressive work and as Carol stated, truly a gift. Your interior design skills are exceptional! Love what you've done so far.
ReplyDelete