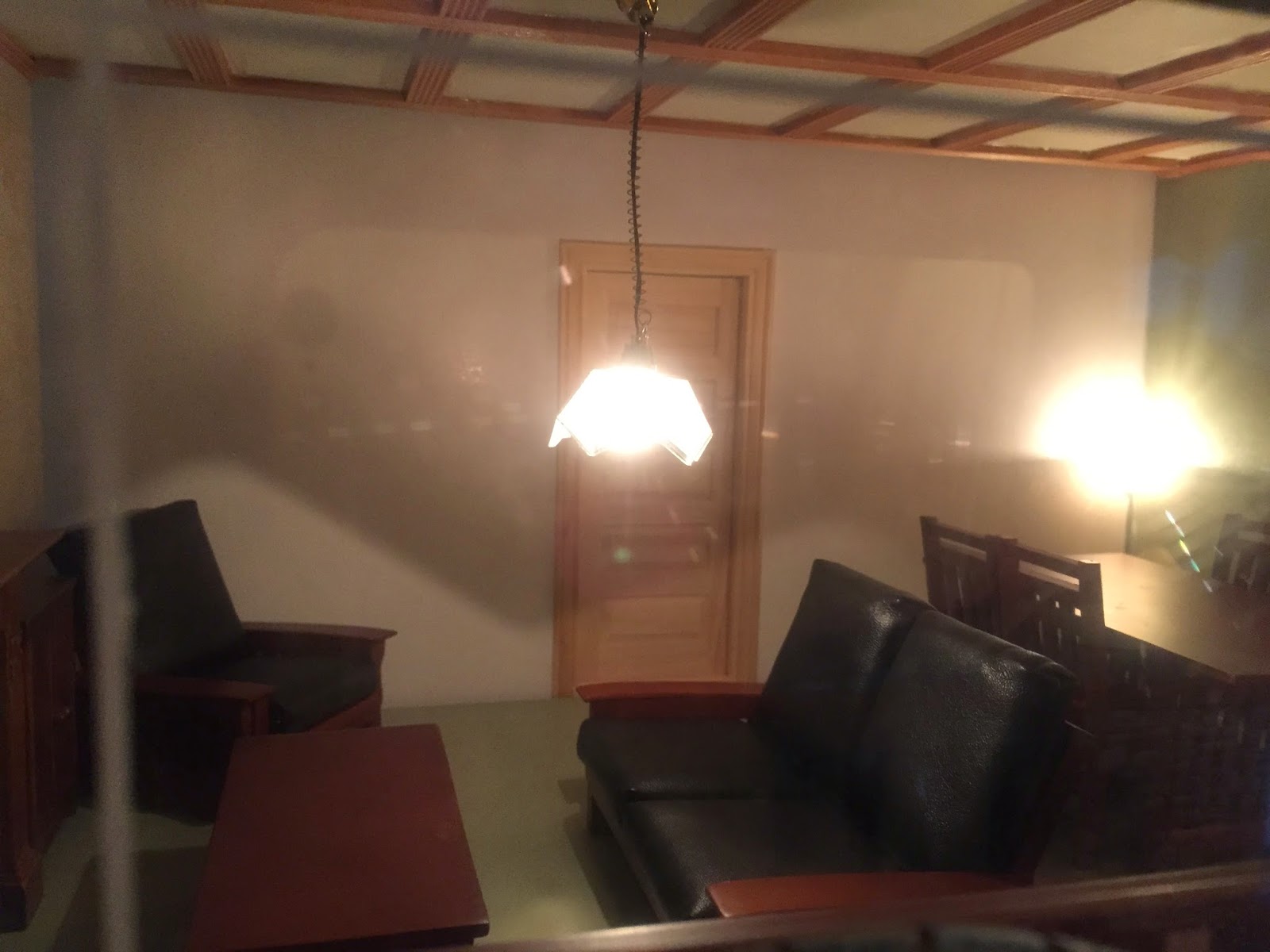I needed to order more lights to continue to work on the New Orleans Dollhouse, so it's on hold for now. While I wait on my lights, I began work on my Classic Bungalow Dollhouse. I decided to share some photos of my progress so far. I took my color inspiration from this photo in one of those free color pamphlets by Behr I picked up in Home Depot. I did not expect it to be so huge! It makes my Mountfield Dollhouse look like the servant quarters. But I do like that it gives the effect of a large house but without a lot of rooms to decorate.
But it would be so awesome if it had more rooms and not open back with removable walls and had more authentic craftsman details:)
 |
| It's dark under the porch and the extra light effected the colors |

The design concept for this house is for an older retired couple, so I decided to go with one bedroom, bathroom and large hall upstairs. I am going for the craftsman style but it has been difficult to find things in this style. The exterior colors are sage green, elephant skin, artisan and vintage linen. I just bought the colors in sample and quart sizes. I am going to use
dolomite texture sheet from HBS to simulate the stone on the pillars. I test fit the furniture for the
living room,
dinning area and kitchen and tested lights.
I discovered that the kit is very versatile. I adjusted the room size, and flipped the second floor so the stair hole is in the living room instead of the kitchen and made a staircase from leftover parts from other kits.
I redesigned the front door to look more like a craftsman style door. It was very easy to cut the oval panel out of the door and the acrylic insert was long enough to cover the door, but I decided to make a small window at the top and use some wood strips to cover most of the opening.
 |
| I like the paving of this one so, I added it to the porch |
 On another note, I ran across a great blog through Pinterest today called "Architecture of Tiny Distinction", which I apparently had joined already but didn't know it, building the same kit with most of the same ideas I had in mind for the interior. I don't know if it was ever finished but it was a beautiful start.
On another note, I ran across a great blog through Pinterest today called "Architecture of Tiny Distinction", which I apparently had joined already but didn't know it, building the same kit with most of the same ideas I had in mind for the interior. I don't know if it was ever finished but it was a beautiful start.






























