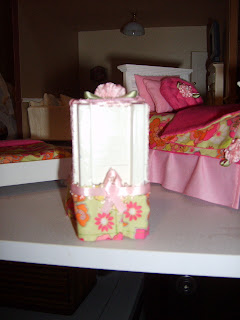I really struggled with this room. I wanted to turn the attic into a master bedroom but I wanted a second bathroom. So I decided to divide the room and make a bathroom, problem- how to make a removable wall with a floor. Because it was the attic, I wanted to allow light into the bath and let you see into the room. I wanted something more modern in design but not too cold. Sooooo, this is what I came up with and it has been a learning experience, this one space! It's like almost everything I have learned from building this house was used in the attic. If you remember, all the electricity is wired on top of the house to save the finished back of the house. Problem- the top is the floor of the attic, as result the flooring needed to be removable. It turned out better I thought but the attic is very dark when the house is lit than the other rooms even with the table lamp. I bought a ceiling light to go in the area above the doors but it is not installed, the only thing left undone in the room. (Hint DAD) The only thing :)
 |
| Ceiling light to go over the doors mounted to the back wall |





















































